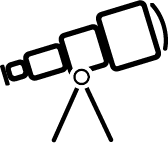Tour your facility with your trainer, coach, or administrator. Look for each of these features and ask them to describe how it works in your facility. Make notes in the table below about how the feature protects children from abuse and neglect.
| Feature |
Is this true for the building? |
How does it protect children? |
|---|
| Windows or vision panels that allow all rooms to be viewed from the outside |
|
|
| Doors on toilet stalls are removed |
|
|
| Walls around toilets are half-height |
|
|
| Windows on doors into storage rooms |
|
|
| Windows without draperies or artwork |
|
|
| Sinks for handwashing are in activity rooms |
|
|
| Diapering areas allow for active supervision |
|
|
| Crib or sleeping areas are located in activity rooms or separated by half walls or walls with glass |
|
|
| Concave mirrors are installed when needed to improve visibility |
|
|
| Rooms used for evening care are located near the front door |
|
|
| Outdoor play areas can be viewed from the activity rooms |
|
|
| Doors to storage areas are visible from the main building |
|
|
| Play structures are built so children can be viewed while at play |
|
|
| Reception desk is located so reception staff can view the entrance |
|
|
| Centers have alarms on all exit doors which do not open onto a play area |
|
|
| One central entrance serves all wings or modules |
|
|
| A system at the entry restricts access at night |
|
|


